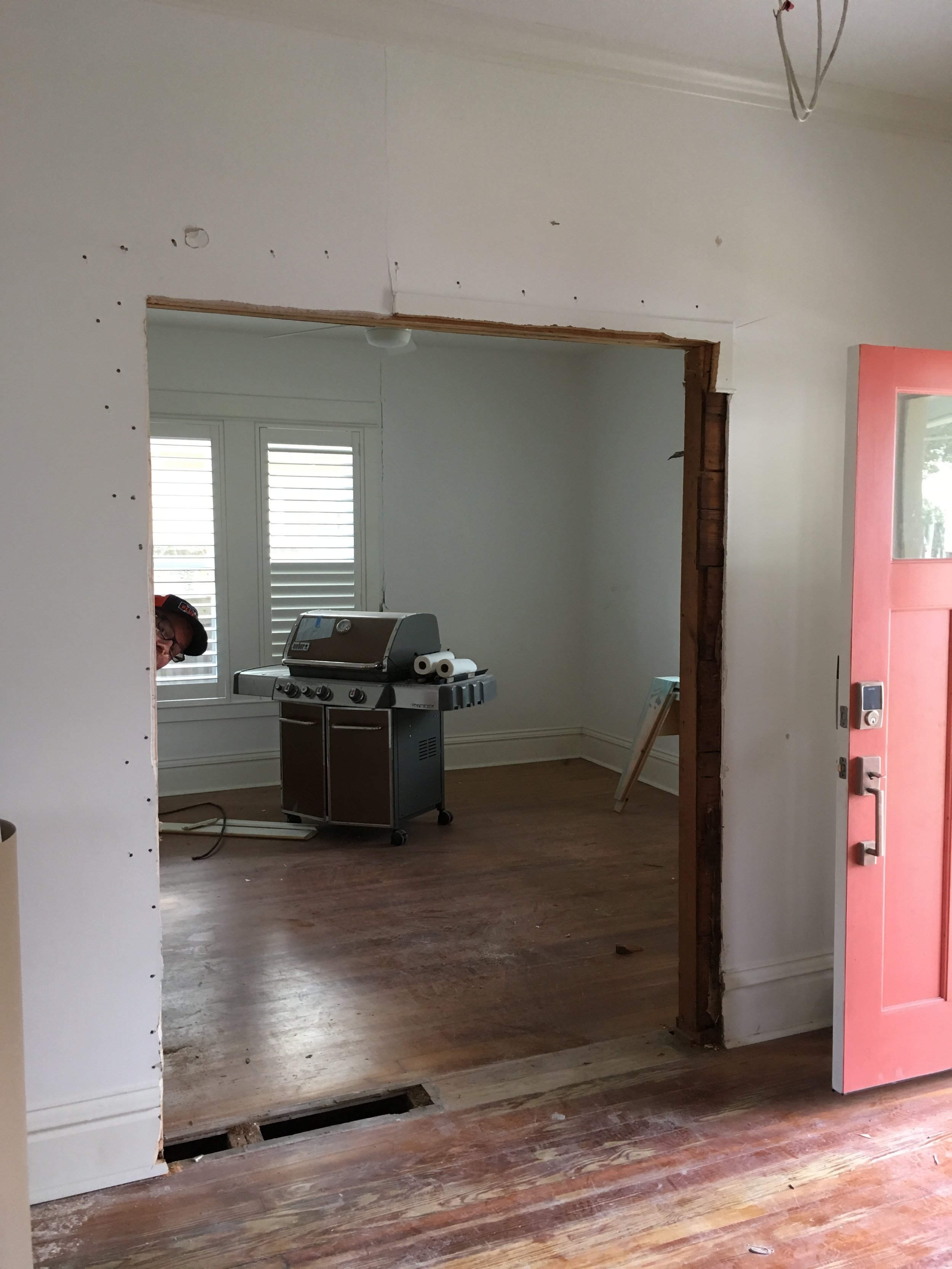ask for help (modern southern bungalow week 13)
We have a kitchen! Ok, not really. But the wall has been opened up and the windows are in and the extra door is gone, so it feels 100% better than it was even without appliances. Or power.
The framing of the house is nearly done. We are still waiting for approval from the historic commission on a change to the dining room, but in the meantime electrical is going in as we speak and plumbing should begin today or tomorrow. The electrical and plumbing plans required a lot of decisions that I wasn’t yet ready to make (i.e., picking sconces and mirrors for bathrooms that weren’t yet designed and locating lights in rooms with no furniture plan).
There is more to this house than color and pattern, of course. We see the final product of design work all the time in pretty pictures on Instagram or Pinterest and we think about how much we would love that stunning bathroom or living room or laundry room in our own homes. We don’t think about how it got there, how many decisions were made so that things were just right. I mentioned a couple of weeks ago that the one thing that I have already learned is how interconnected each decision is by necessity. There are so many layers of detail that need to be addressed in order to come to one “simple” decision (where do you want the outlets on this wall, ma’am?). This week, perhaps because of all those layers, I learned something else. Ask for help.
I got a lot of help this week. Wende at The Container Store helped us plan our master closet so that we could tell Gerry, the electrician, where to put outlets. Emily from Fireclay Tile asked all the right questions and sent me samples of nearly every shade of blue tile that Fireclay makes. One of my daughters looked over countless mock-ups and drawings of vanities, giving her honest opinion about which she liked and didn’t like. One of my sons requested that we stick to blue for the outside of our house, thus eliminating hundreds of hues in one swoop. Ok, so maybe the color edict wasn’t very helpful. But the point is, we are getting there, y’all. One little decision at a time.
Looking into the kitchen from the existing living room. The sink will be centered below those windows, with the stove on the other wall right about at that black thing behind the ladder. You can sort of make out the taped line of the island on the floor.
Eventually, this wall will have pantry cabinets built onto it, with a breakfast station and bar in the center. Because fruit loops, people.
The dining room still very much in process. You can see three windows framed here, which will look out into the back yard. On the wall to the left of those windows will be a set of french doors and two more windows.
Where's Waldo? Oh, he's in the future media room, which now has an opening for french doors.





